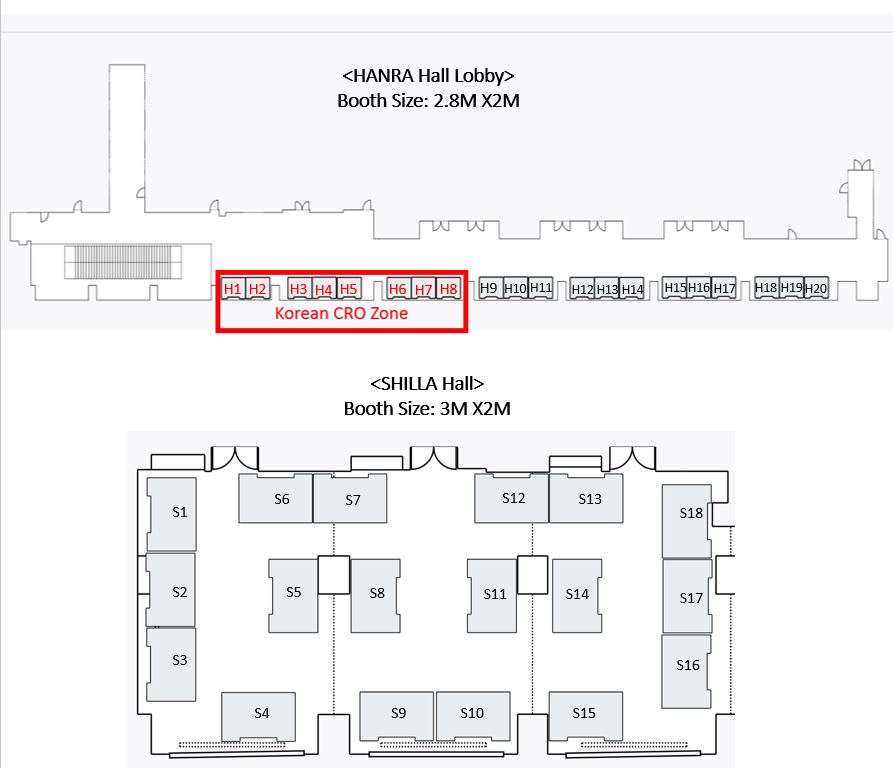Floor Plan

- Exhibition & AD
- Floor Plan
Exhibit space selections will be assigned on a first-come, first serve basis. Space is limited and being sold out quickly. For updated floor plan and application form, please contact us at info-kic@konect.or.kr

| GRAND BALLROOM FOYER (3F) |
| No |
Company Name |
No |
Company Name |
| H1 |
CliPS |
S1 |
|
| H2 |
LSK Global |
S2 |
|
| H3 |
SML Meditree |
S3 |
|
| H4 |
Synex |
S4 |
AllLive Healthcare |
| H5 |
SCL Healthcare |
S5 |
|
| H6 |
ADM Korea |
S6 |
|
| H7 |
C&R Research |
S7 |
|
| H8 |
GCCL |
S8 |
Linical Korea |
| H9 |
CMIC Korea |
S9 |
Brinks Global |
| H10 |
CRS Cube |
S10 |
|
| H11 |
Novotech |
S11 |
Premier Research |
| H12 |
PPC Korea |
S12 |
|
| H13 |
PPC Korea |
S13 |
|
| H14 |
Clinipace |
S14 |
|
| H15 |
Syneos Health |
S15 |
|
| H16 |
Sdl |
S16 |
|
| H17 |
Dream CIS |
S17 |
|
| H18 |
|
S18 |
|
| H19 |
|
|
|
| H20 |
|
|
|
(As of March 16th)
Please note:
1. Floor plans are subject to change and KoNECT reserves the right to make adjustments as necessary without notice.
2. Red box zone on the floor plan indicate Korean CRO zone areas: available to only Korean CROs to exhibit.
3. Coffee and Refreshment Breaks in SHILLA Hall.
4. Distribution of any food or beverage item from an exhibitor's booth located in HANRA Hall Lobby is NOT PERMITTED(This rule applies to all booths, #H1~#H20)
5. Using audio systems in HANRA Hall Lobby is NOT PERMITTED(This rule applies to all booths, #H1~#H20)